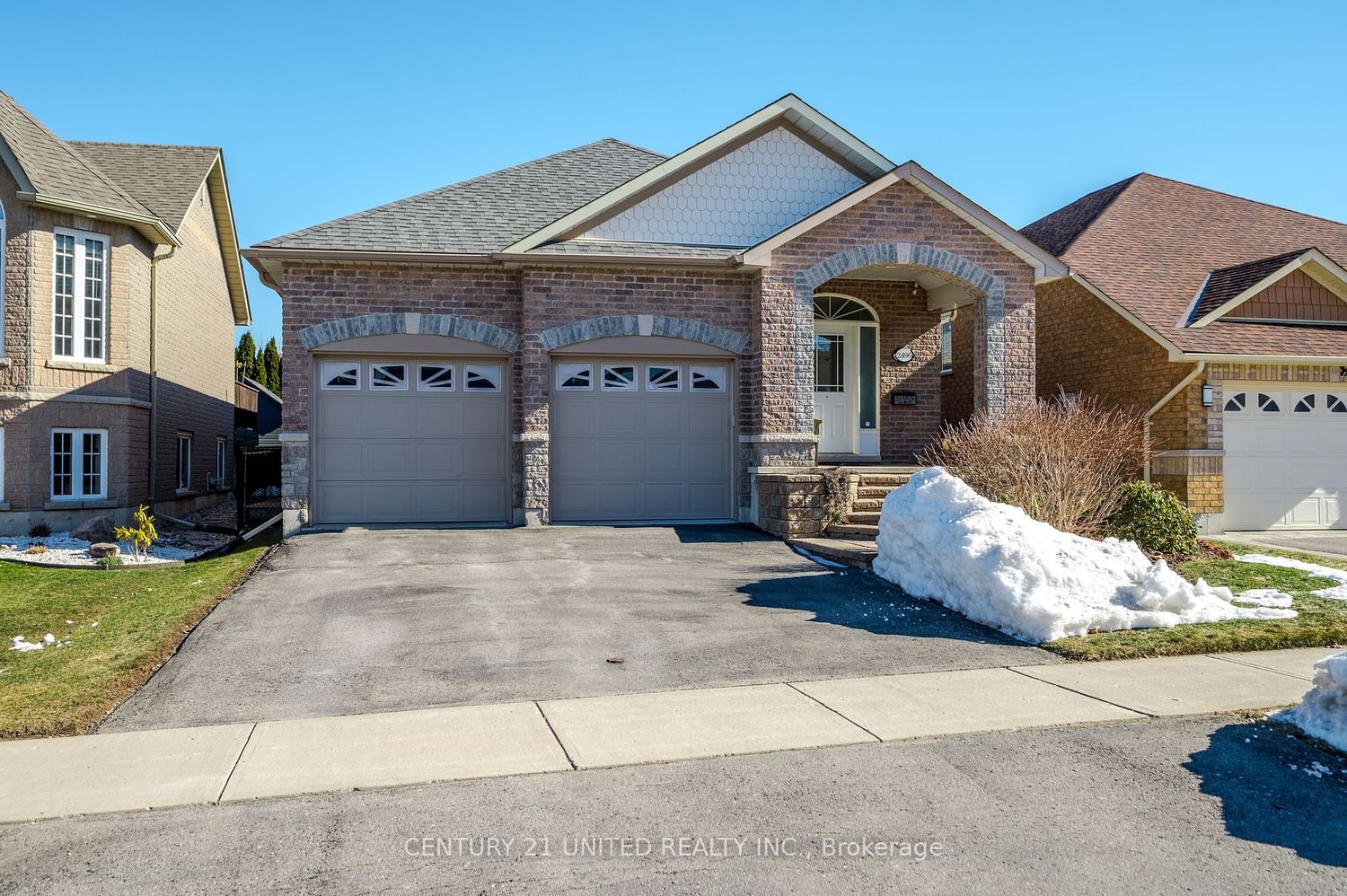$689,900
$***,***
2+2-Bed
3-Bath
1100-1500 Sq. ft
Listed on 2/16/24
Listed by CENTURY 21 UNITED REALTY INC.
Situated in the very desirable West End, located close to schools, parks, and the hospital. It has been meticulously cared for which is evident the moment you step inside. This property had many upgrades when built including a covered front entrance, crown moulding, large skylight in foyer, and a professionally finished lower level, double car garage. Attractive all brick exterior and nicely appointed landscaping make this home inviting. Inside you will find a large primary bedroom with ensuite, and an additional bedroom (perfect for a home office or guest room) on the main floor. The open concept kitchen, dining, and living room offer direct access to the large deck and fully fenced yard. The lower level includes two large bedrooms, a four piece bath, and a very large storage/utility room. You won't want to miss this one. A Pre-Inspected home. Immediate possession.
Built in approx 2003. Approximately 1,330 sqft above grade. Hydro One $509.49 approx yearly. Enbridge $1,233.61 approx yearly. HWT Rental $487.56 approx yearly.
To view this property's sale price history please sign in or register
| List Date | List Price | Last Status | Sold Date | Sold Price | Days on Market |
|---|---|---|---|---|---|
| XXX | XXX | XXX | XXX | XXX | XXX |
X8072828
Detached, Bungalow
1100-1500
10
2+2
3
2
Attached
4
16-30
Central Air
Finished, Full
N
N
N
Brick, Stone
Forced Air
N
$5,520.19 (2023)
< .50 Acres
130.71x39.99 (Feet)
